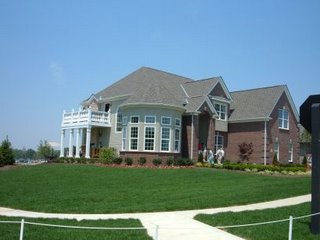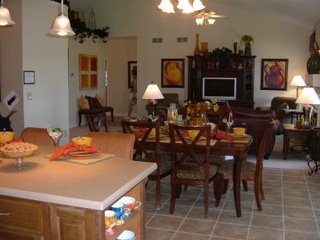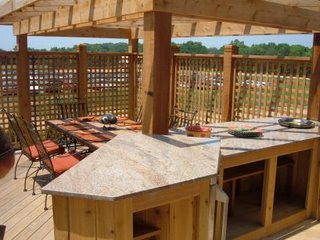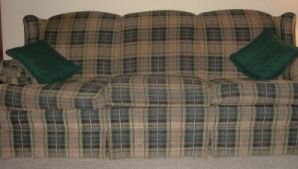Around these parts, there's an annual event put on by the local Building Industry Association called the Parade of Homes. Amelia and I have gone the last several years, partly to gawk, partly to get ideas for a house that we may never build. This year's event featured 12 houses. Some were nice, some made us wonder, "Who the hell would buy this piece of junk?" Here are a few pictures of homes that piqued our interest.
 This was the first home on the route. From the outside, my first thought was, "Hot damn! It's got a turret!" Inside, the "turret" was a two story solarium. It was very, very nice, and appeals to my desire to not just live in a box. However, the rest of the house made me say, "Meh. So what? Nice turret! Any more around here?" Sadly, there were no more turrets, on that house or any other. The rest of the house just had what you'd expect from any other over-priced, oversized house.
This was the first home on the route. From the outside, my first thought was, "Hot damn! It's got a turret!" Inside, the "turret" was a two story solarium. It was very, very nice, and appeals to my desire to not just live in a box. However, the rest of the house made me say, "Meh. So what? Nice turret! Any more around here?" Sadly, there were no more turrets, on that house or any other. The rest of the house just had what you'd expect from any other over-priced, oversized house.
 This was the interior of the second home on the tour. The home itself is a largish ranch (though not nearly the largest home in the area) that we thought was fairly nice. The master suite was uninspired, and the three other bedrooms were very cramped compared to the other houses (with a very, very narrow hallway connecting them). This picture shows what we both think is the strength of the house. The living room, informal dining, and kitchen are all one large room. It's ideal for entertaining, IMHO. There's also a nice sun room off to the right (in the picture).
This was the interior of the second home on the tour. The home itself is a largish ranch (though not nearly the largest home in the area) that we thought was fairly nice. The master suite was uninspired, and the three other bedrooms were very cramped compared to the other houses (with a very, very narrow hallway connecting them). This picture shows what we both think is the strength of the house. The living room, informal dining, and kitchen are all one large room. It's ideal for entertaining, IMHO. There's also a nice sun room off to the right (in the picture).
 The house this little room was in doesn't even bear mentioning. However, we both thought this was a great little room, and would like to figure out how to incorporate this into our own design (when/if the time comes). I think it's called a "butler's closet," sitting between the kitchen and formal dining room. This particular one was set up as a "wine closet," which suits my world just nicely :)
The house this little room was in doesn't even bear mentioning. However, we both thought this was a great little room, and would like to figure out how to incorporate this into our own design (when/if the time comes). I think it's called a "butler's closet," sitting between the kitchen and formal dining room. This particular one was set up as a "wine closet," which suits my world just nicely :)
 The other really nice feature of this house is the "outdoor kitchen." It's essentially a split-level deck with a grill and fridge on the upper level, and a nice six person table on the lower level. Now, the kitchen part needs some additional thought (possibly a sink, a freezer, a charcoal grill to supplement the gas grill, and a larger gas grill), but it's a great idea, one that I need to keep in mind and convince The Boss that we absolutely must have.
The other really nice feature of this house is the "outdoor kitchen." It's essentially a split-level deck with a grill and fridge on the upper level, and a nice six person table on the lower level. Now, the kitchen part needs some additional thought (possibly a sink, a freezer, a charcoal grill to supplement the gas grill, and a larger gas grill), but it's a great idea, one that I need to keep in mind and convince The Boss that we absolutely must have.
 This is the exterior of the house that we both agreed we really liked. It has a really great layout, a lot of garage space, lots of living space, it's a ranch, and the basement (read space for this Bald Guy) is friggin' HUGE!!! The master suite was the best one that we saw, which led out to a balcony that crossed over into the sun room, and had entrances into the main living space. The main living space had a fireplace separating (but not obtrusively so) the living room from the formal dining room/kitchen. The kitchen itself was pretty sweet, but in all it's sweetness, they forgot to design in a friggin' pantry! Of all the things to forget...
This is the exterior of the house that we both agreed we really liked. It has a really great layout, a lot of garage space, lots of living space, it's a ranch, and the basement (read space for this Bald Guy) is friggin' HUGE!!! The master suite was the best one that we saw, which led out to a balcony that crossed over into the sun room, and had entrances into the main living space. The main living space had a fireplace separating (but not obtrusively so) the living room from the formal dining room/kitchen. The kitchen itself was pretty sweet, but in all it's sweetness, they forgot to design in a friggin' pantry! Of all the things to forget...
 Now, this didn't honestly have anything to do with how much I personally liked the house, but the basement had really been tricked out. Coming down the steps into the basement, this is the first thing you see. Yep, that's right. A wall-to-ceiling (about 8' high by 12' wide) wine cellar. SWEET! We have a couple of friends (Piglet and Xabu) with whom we could put this puppy to good use! Additionally, they had created a section which they set up as a pub, complete with bar tables, bar stools, mood lighting and the whole nine yards. Again, lots of ideas...
Now, this didn't honestly have anything to do with how much I personally liked the house, but the basement had really been tricked out. Coming down the steps into the basement, this is the first thing you see. Yep, that's right. A wall-to-ceiling (about 8' high by 12' wide) wine cellar. SWEET! We have a couple of friends (Piglet and Xabu) with whom we could put this puppy to good use! Additionally, they had created a section which they set up as a pub, complete with bar tables, bar stools, mood lighting and the whole nine yards. Again, lots of ideas...
I suppose that's enough for one post. The rest of the houses didn't really light our fires anyway. But, we had a lot of fun, and got a lot of ideas, which I suppose is what the Parade of Homes is all about.



2 comments:
Just curious what were the asking prices of the homes you visited, in "middle" America?
--ken (from the land of $350k+ for a townhouse on the east coast)
Now, keep in mind that these are "show houses," with all the bells and whistles added, so the prices seen at the Parade are somewhat skewed. I'm pretty sure (I'm at work now and don't have access to the brochures) that all were somewhat over $400K*, but I think that they were all under $750K (Amelia, wanna correct me on this?). I'd really love to sit down with a builder or two and find out what actually building a home that Amelia and I could live in would cost. I'm fairly certain that it'd be more affordable. Of course, I could be wrong...
* The smallest house, BTW, was just a skosh under 3000 sq ft.
Post a Comment